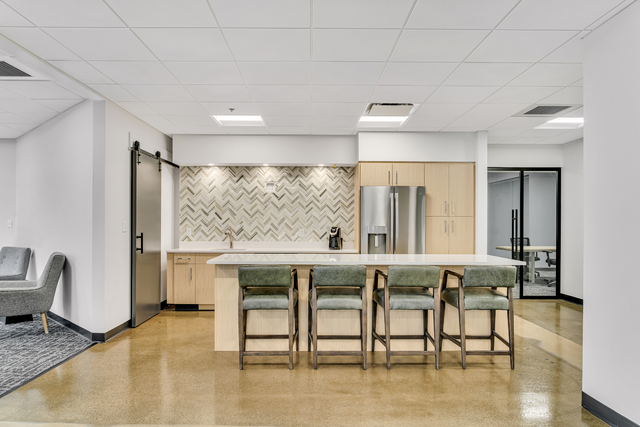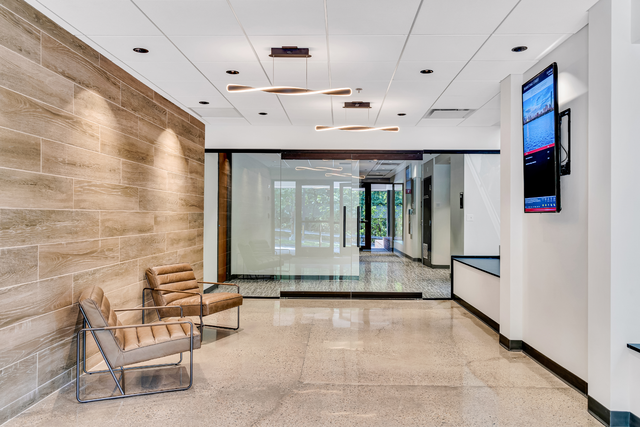3 Separate Projects in One Building, Success
70 Hastings Street
Project Details:
Wellesley, MA
Contract Sum: $657,414
BKA Architects
24,728 square feet
Grander Capital Partners came to Walker Development & Construction Management to create innovative solutions for the building's common areas, exterior entrance, and for their new Wellesley office. GCP's goal: to set the stage to attract leasing clients to the existing space.
The common area project scope consisted of a total gut/demolition of the existing space, including all the flooring, ceilings, and glass finishes. A newly fit glass store-front door system was installed for the entrance and vestibule, with drywall improvements throughout the common area. The cosmetic improvements include new carpet in all common hallways and staircases, fresh paint on the walls, and the fit and install of a new ACT ceilings with a fire alarm and sprinkler system.
The vestibule build showcases the new grind, seal, and polished look of the exposed concrete flooring, impressive to the eye and reflecting the natural light. The exterior scope included the fit and install of metal siding to highlight the facade of the building along with new exterior lighting.
Aligned with its company brand, the new GCP office on the ground floor presents an open air concept with modern yet industrial spaces. The newly constructed area has individual offices which boast glass divisions, a tech-friendly conference room, a welcoming lobby, and a new millwork style kitchen, matching the common area with a new shiny grind and seal throughout on the exposed concrete floors.



