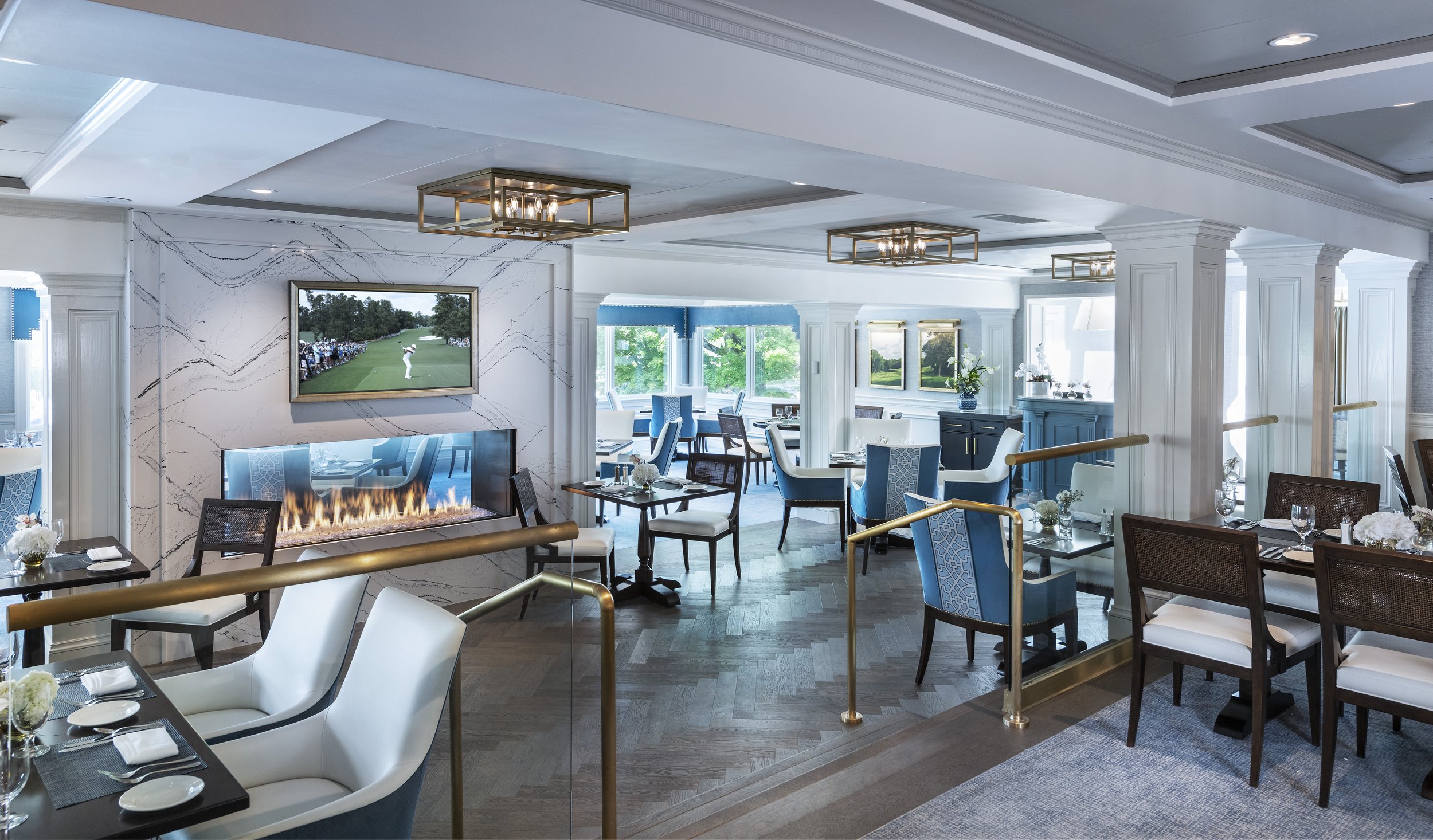Weston Golf Club
RETAIL, RESTAURANT, & HOSPITALITY

Project Details
Weston, MA
JBD + JGA Design & Architecture
2,675 square feet
A Tight Turnaround for a Modern Renovation
Weston Golf Club planned a major overhaul of the outdated and dark Grille Room and bar. The intent was to give this main dining area for members a brighter modern appeal.
The Grille Room and bar renovation was an exciting, yet challenging project for the Walker team. From the day that we started this project, we knew the timeline for this project would be a test to the team. The Grille Room closed on Jan. 2, 2021 and the first meal in the newly renovated room would take place on April 2, 2021. The Walker Team jumped right in and ran into additional challenges on day one, from structural steel needing to be brought in to support structures above, and an antiquated fire suppression system that needed to be upgraded. New rooftop HVAC equipment—along with a new roofing system to the building—was added to the scope of work during the month of February. You can imagine the stress this added, and the end date did not move.
Through all of the challenges this project brought on, the Walker Team understood the task at hand. Being persistent from all angles with the client, design team, and subcontractors, the team was able to always look ahead and deliver this project on time, with members loving the new space.
Weston Golf Club has since hired Walker Development to act as the owners’ representative on a major wastewater treatment project.



