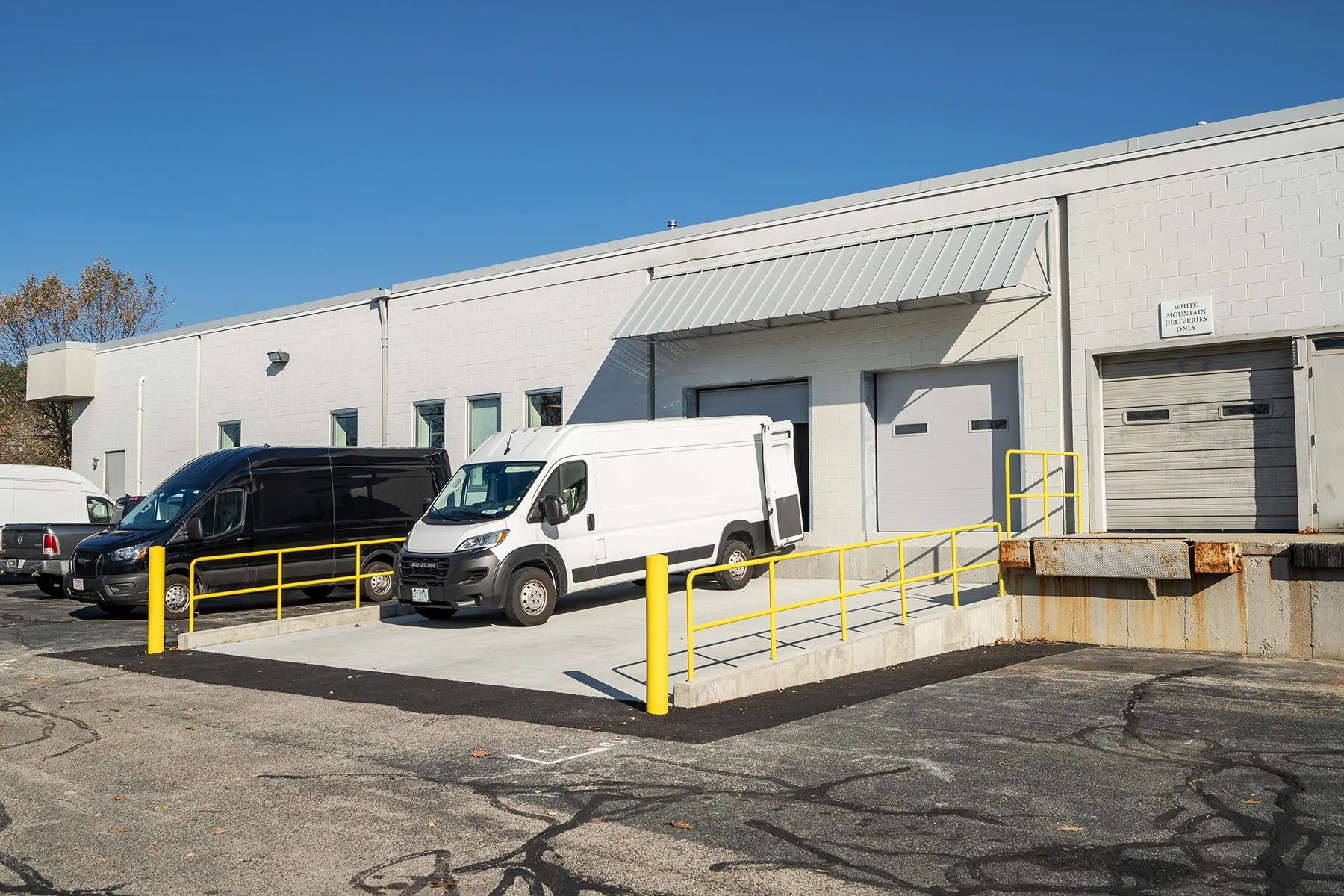Zimmer Biomet
INDUSTRIAL & MANUFACTURING

Project Details
Norwood, MA
Equity Industrial Partners
15,789 square feet
A New Office Layout with Warehouse Space and Two New Loading Docks
Walker Development & Construction Management conducted a full demolition of the existing space and the build-out of a new office layout with an expansive warehouse area and two loading docks.
The demolition included ACT ceilings, selected ductwork, millwork, plumbing, GWB walls, and flooring. The new layout features offices, a conference room, and a kitchen area. The space was elevated with all-new lighting, additional power, and hardware packages along with new paint, doors, and trim. The existing sprinklers were modified along with new gas piping the fit and installation of a gas heater, and new LVT flooring, tile floors, and carpet. And the fire alarm system was modified to code along with the existing ductwork.
All site work, masonry, structural, concrete, and paving work was performed to fit and install new loading docks with two overhead doors, hardware, two bollards, and safety railings.
To connect the expansive warehouse space to flow with the office and loading docks, the new concrete floor was grounded and sealed for a brilliant finish.



