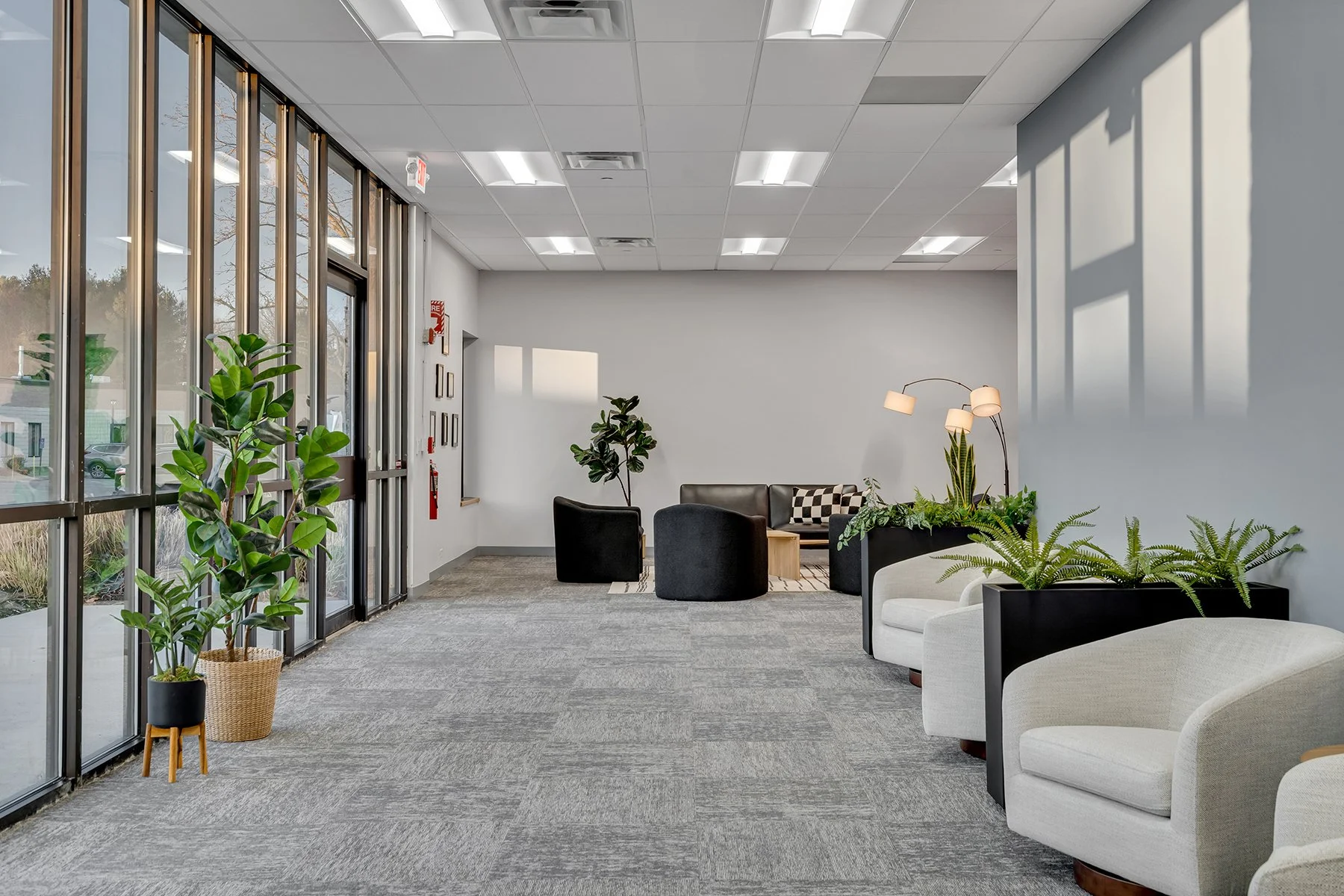Elevate Recovery Center
MEDICAL OFFICE, HEALTHCARE, & WELLNESS

Project Details
Billerica, MA
BKA Architects
8,730 square feet
The Creation of a New Rehabilitation Center with Patient Care at the Forefront
The tenant had the vision to add more services for patients. We worked closely with Elevate Recovery Center and understood the sensitive nature and privacy of patient care. This project included complete demolition of the space, including saw cutting through the concrete floors to accommodate underground plumbing.
The build-out required all new upgrades, specialty equipment, partitions, and all finishes and fixtures along with modifying gas and pipelines. The modern space includes a friendly lobby and spacious kitchen, private individual and practitioner offices, airy restrooms, huddle rooms, and group therapy areas.
Our expert team planned and collaborated flawlessly to deliver an exceptional space, welcomed by all who enter.



