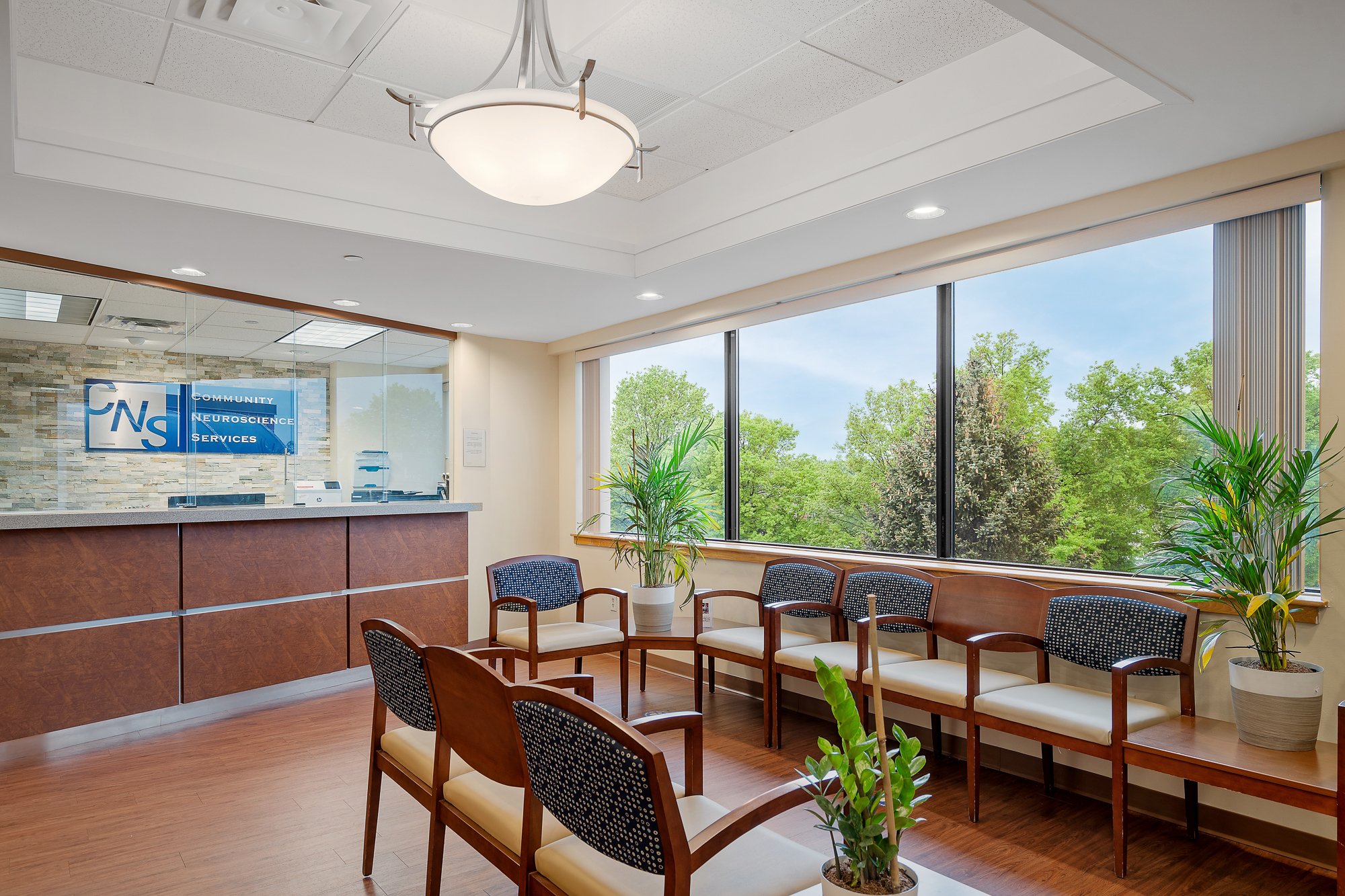Community Neuroscience
MEDICAL OFFICE, HEALTHCARE, & WELLNESS

Project Details
Westborough, MA
Daniel J. Parker Architects
3,500 square feet
Renovation Needed—STAT
With only 30 days to transform a vacant 3,500 square foot penthouse business suite into an inviting place for patients and staff, Community Neuroscience sought our expertise.
After meeting with their leadership, we fully understood their culture and goals for the new medical space. Not only did the design have to optimize practice flow and improve efficiency, it needed to be a place where patients felt welcome and comfortable, and employees were proud to work.
We wasted no time in assembling our very best team of professionals. Thanks to multiple trades working double shifts, we completed this fast-tracked project on time. And on day 31, staff and patients walked into a setting that was not only warm and inclusive, but also modern and high-end.
In addition to the stunning reception area adorned with custom stonework, the space features 10 inviting exam rooms with sinks, a patient restroom, phlebotomy lab, high-tech nursing station, four private physician offices, and a comfortable conference room.



