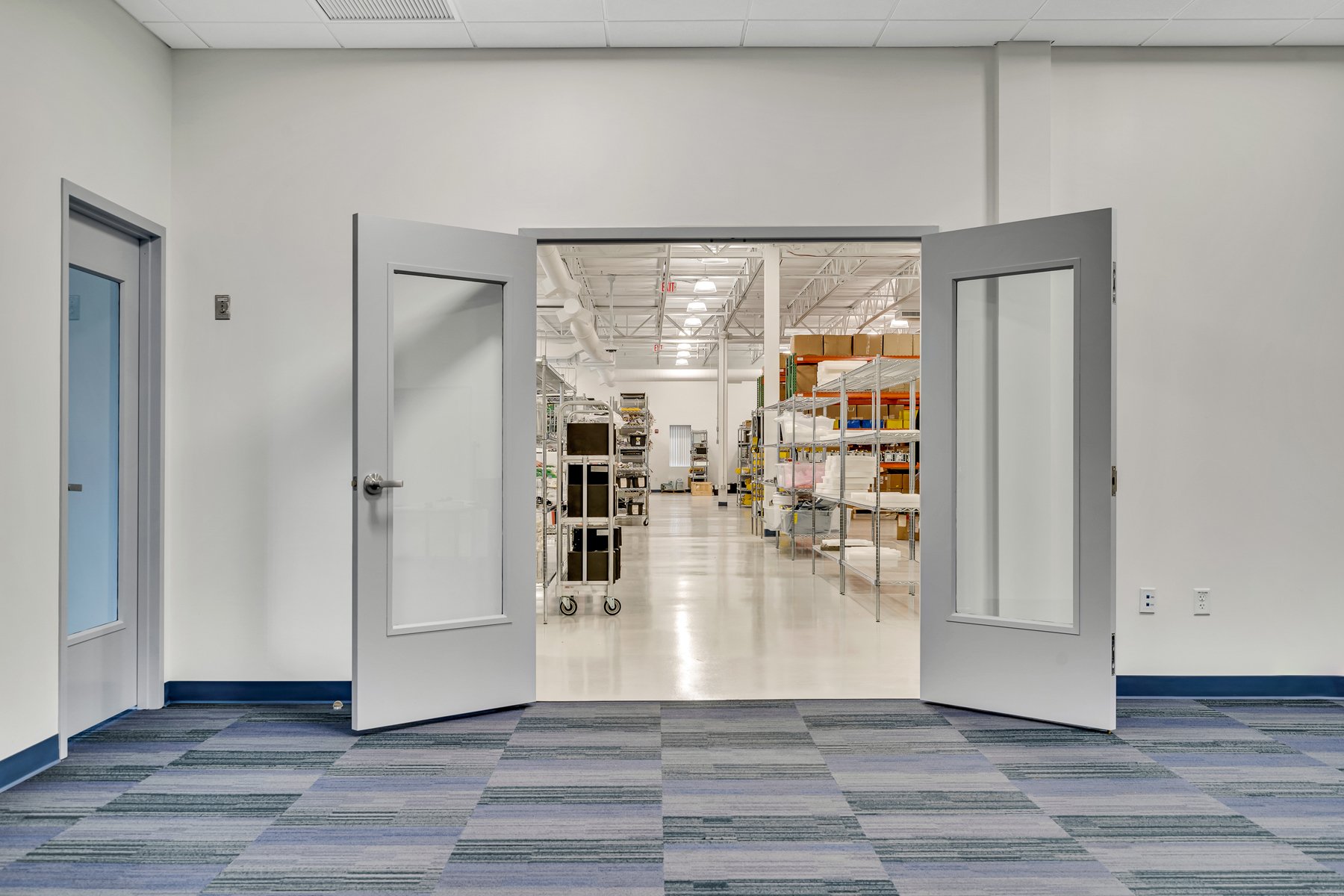TH Electronics
INDUSTRIAL & MANUFACTURING

Project Details
Billerica, MA
Vanko Studio Architects
16,768 square feet
Demolition, Conversion and Creation of a Highly Secure Space for Mixed Use-Office, Research and Development
The demo of the entire space allowed us to construct a new floor plan to accommodate new tenant use.
This large scale, complete conversion, called for an increase in the overall height of the entire space as we reworked sprinklers throughout. This raised the sprinkler main and increased distribution. We provided two new gas-feeds, new curbs, and roof penetrations for HVAC units, a newly packaged RTU, sinks, water/waste lines with mixing valves and areas with new corrugated metal decking, and concrete slab.
Our team collaborated closely with the client to deliver intricate details, which included a new glass wall conference room, an inviting and esthetically pleasing kitchen/breakout room, a series of freshly painted and carpeted glass offices bordering an accessible open area and an impressive warehouse design with sealed concrete and three-part epoxy floors. A new lighting package is featured within the entire space ensuring a positive, vibrant, and healthy work environment.
Security at the forefront of the project, we coordinated with the client’s security vendor and delivered a secure and decorative entrance way with card access as well as electronic strike locations throughout the building.





