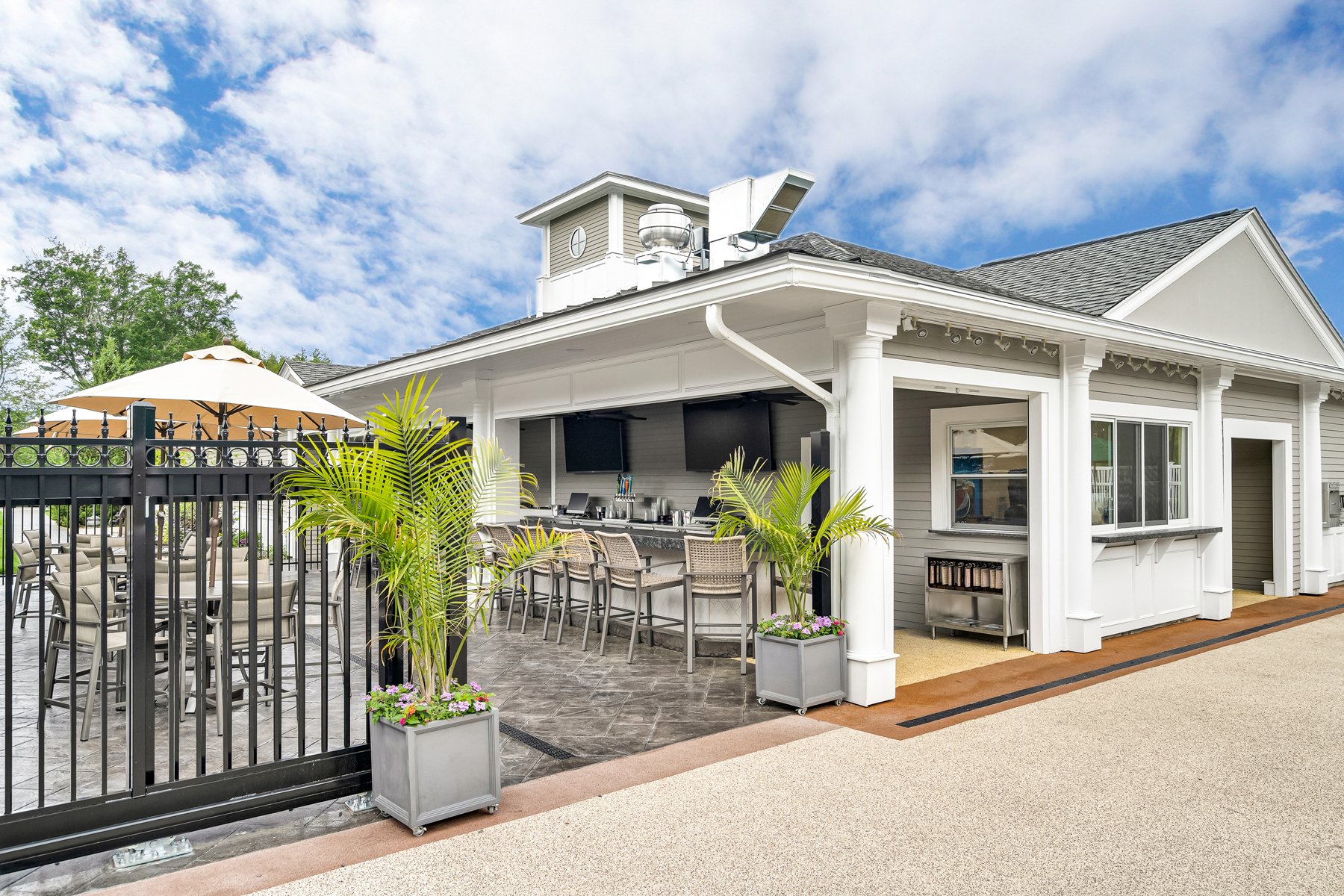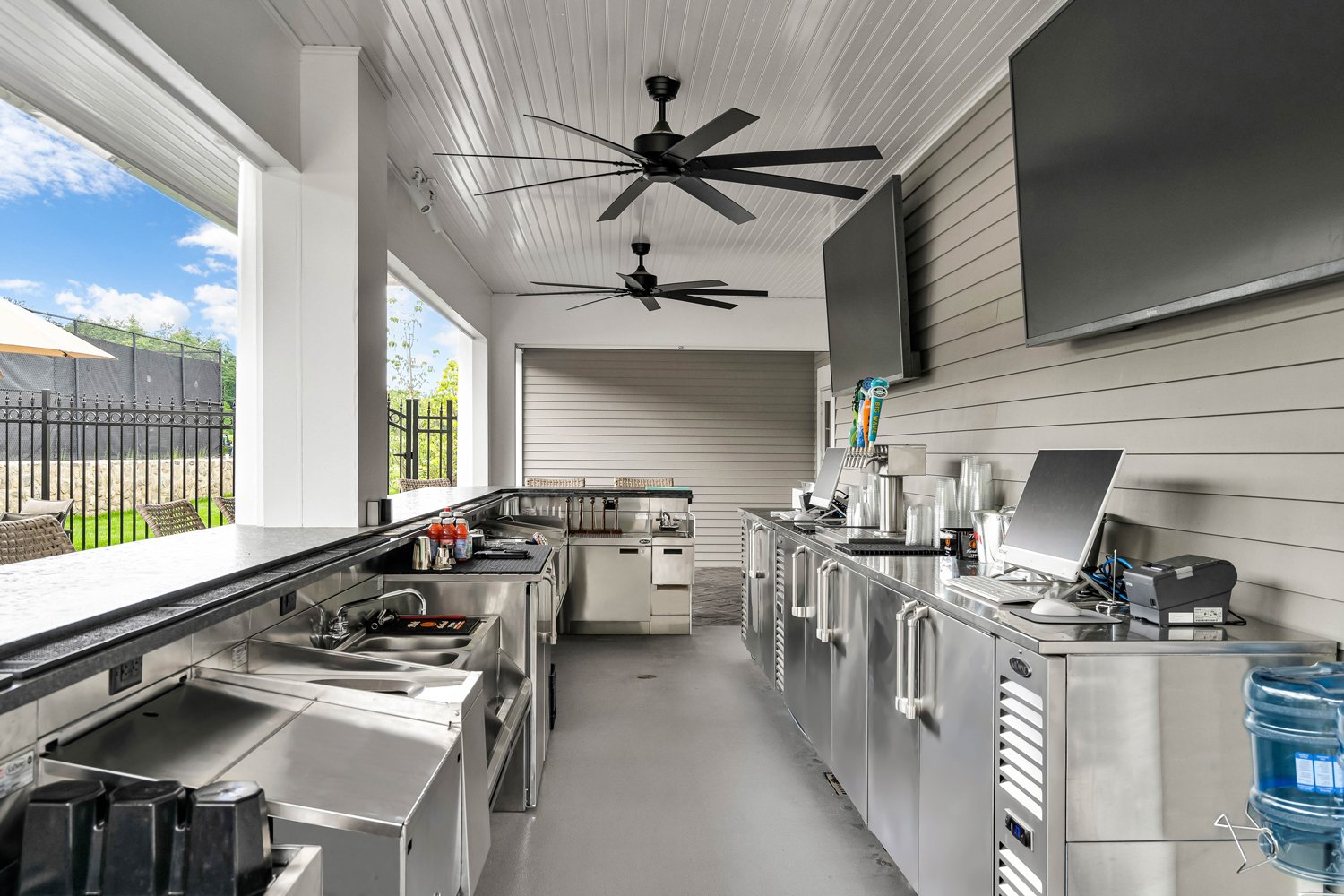Charter Oak Country Club
RETAIL, RESTAURANT, & HOSPITALITY

Project Details
Husdon, MA
Jay Ferrera Associates
Interior/Exterior Upgrades and Additional Seating Capacity
Expansion Delivers Country Club Charm
The Charter Oak Country Club was looking to expand and upgrade the club experience for members. We delivered on the owners vision and shared our guidance along the way, featuring cosmetic upgrades with an improved kitchen area and an outdoor dining space.
The expansion of the existing kitchen required all new underground plumbing and a grease trap to accommodate the new equipment, including a kitchen exhaust hood Ansul fire protection system and fixtures. A poolside service window was designed and installed to create flow to the outside, as well as epoxy flooring to complete the space.
The new indoor-outdoor bar and dining patio with seating to accommodate up to 50-guests is the highlight of the renovation. We removed the existing patio, changed the pitch, and installed a new trench and perimeter drain to allow for proper drainage. A new trench drain was installed in the pool deck as well. To provide additional coverage for the bar area, we extended the existing roof line with architectural columns and asphalt shingles to complement the traditional feel of the club.
Exterior improvements include facade repairs, an innovative lighting package, traditional painting, and a beadboard enclave detail that highlights the entrance to the club.



