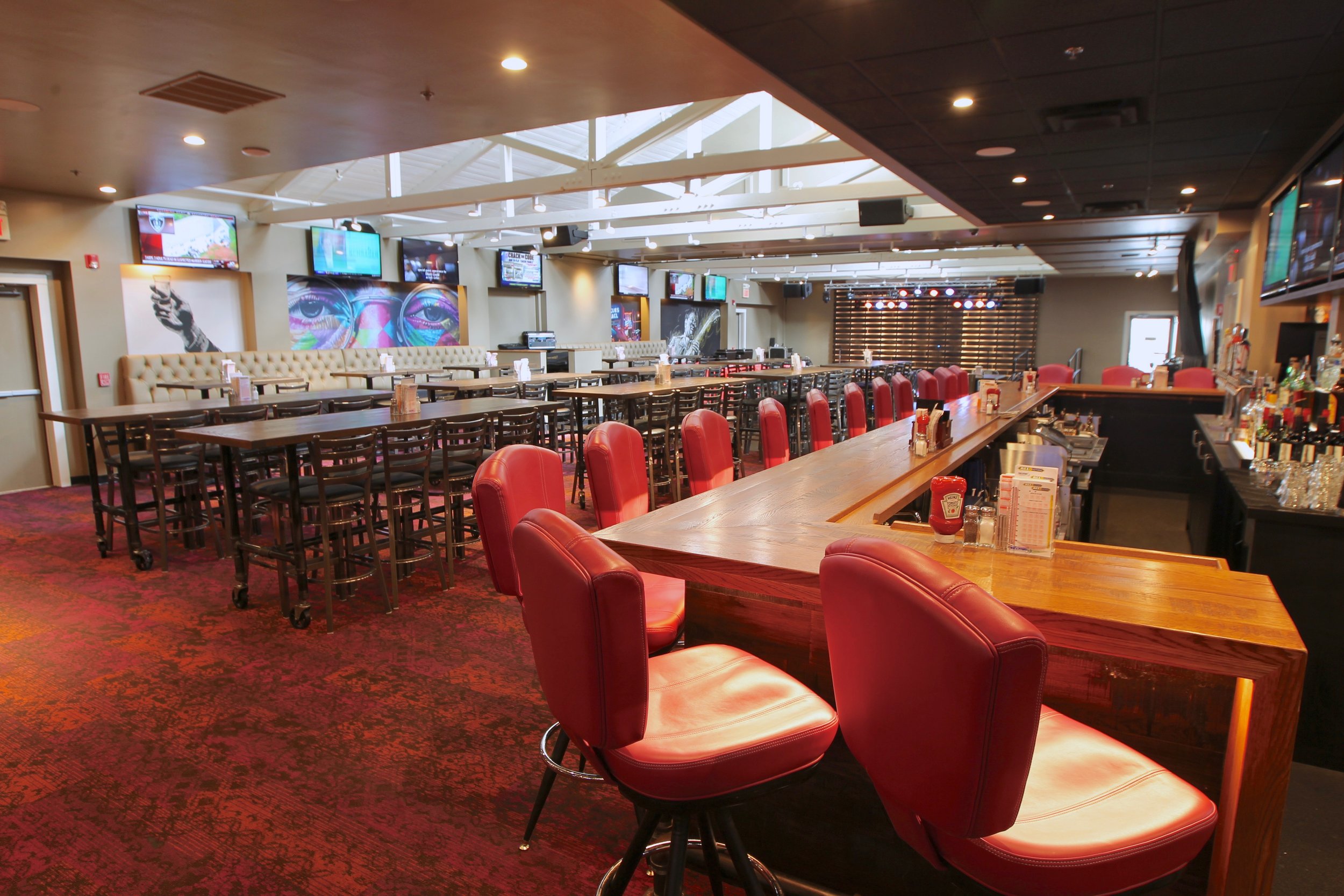Firefly’s BBQ
RETAIL, RESTAURANT, & HOSPITALITY

Project Details
Marlborough, MA
Whitlock Design Group
4,440 square feet
A Renovation Designed for Crowd-Pleasing
Following a complete renovation of this restaurant and event space in Marlborough, Massachusetts, the over 4,400 square foot restaurant space at Firefly’s BBQ now features a custom expanded horseshoe bar, new finishes throughout, and a specialty stage for live music.
Large skylights brighten the space during the day, while the stage lighting sets the tone for events and entertainment at night. Adding vibrance and dynamism are large colorful murals and bold artworks that adorn the space.
Layout-wise, the floor plan is open and flexible, with easily removable bar tables for live music events, sports broadcasts on 17 big-screen TVs, and unhampered visibility to the other side of the horseshoe bar.



