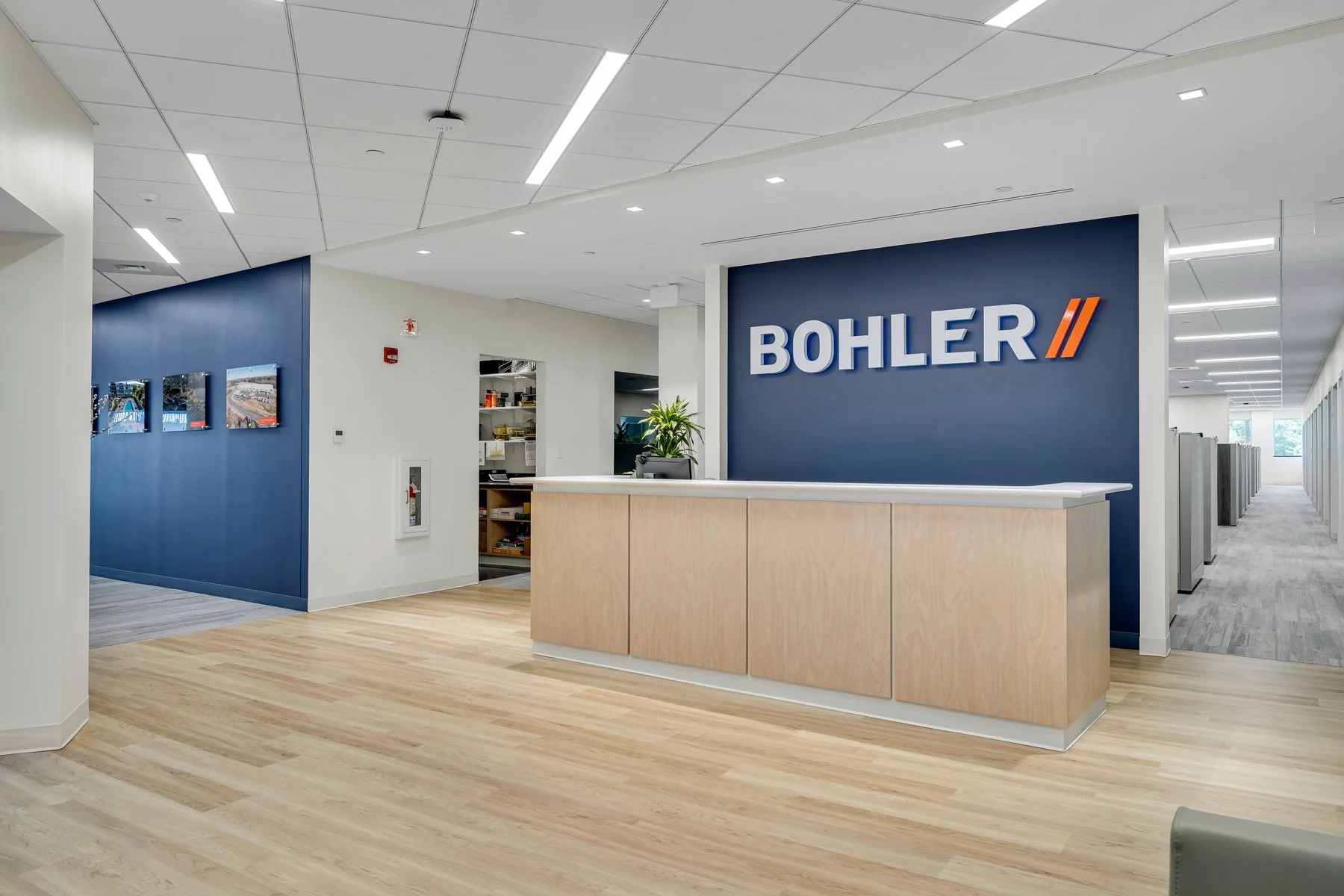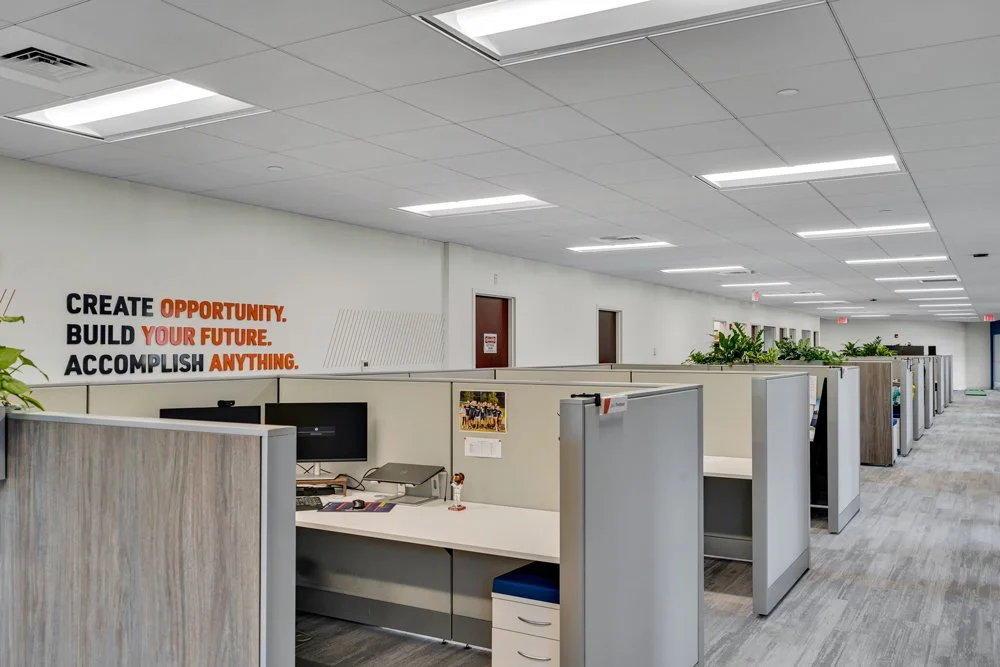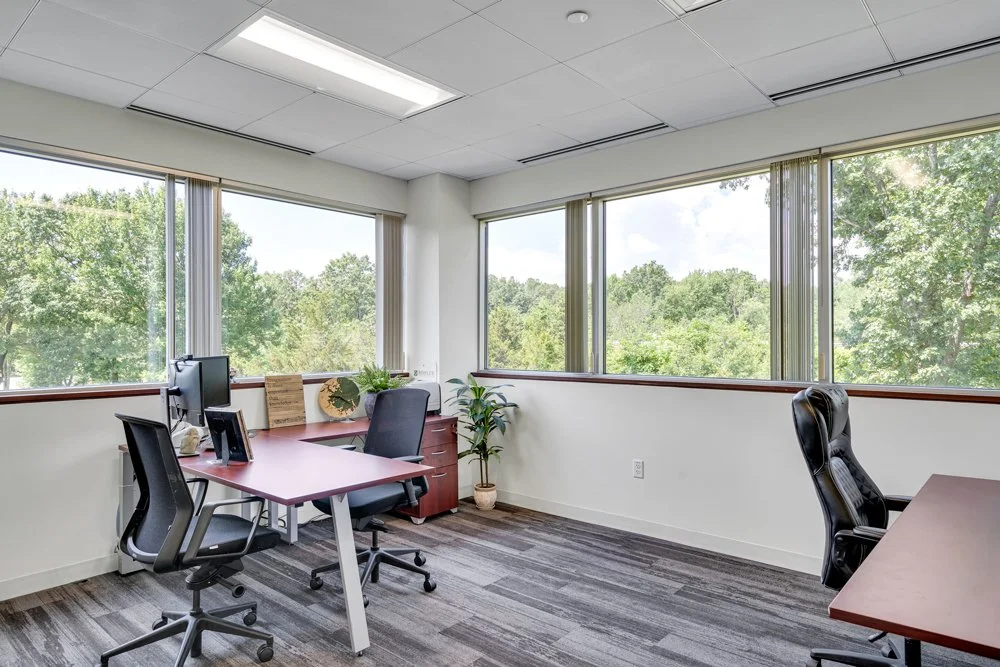Bohler
CORPORATE & TECHNOLOGY

Project Details
Westborough, MA
Architect Walsh Cochis Associates Inc
18,000 square feet
Comprehensive Office Build-Out with Precision Engineering
The Walker team collaborated closely with Bohler, building ownership, property management, and the design and engineering team to deliver an office suite tailored to modern workplace needs.
The project began with selective demolition in a fully occupied building, requiring careful coordination to minimize disruption. The new layout features private offices, training rooms, conference rooms, and an open work area—all highlighted by glass walls with custom window films and integrated floor boxes for seamless functionality.
Upgrades included refinished doors with new hardware, sidelights for natural brightness, and a variety of high-performance finishes such as carpet, LVT, VCT, tile flooring, and vinyl base. State-of-the-art systems include a new fire alarm, sprinkler system, HVAC, plumbing, low-voltage lighting, tel/data, AV support, and electrical infrastructure.
The finished space has a striking reception area with custom millwork, along with employee kitchens and break areas featuring new cabinetry, countertops, and ceramic tile backsplashes—creating a professional, welcoming environment for both staff and visitors.



